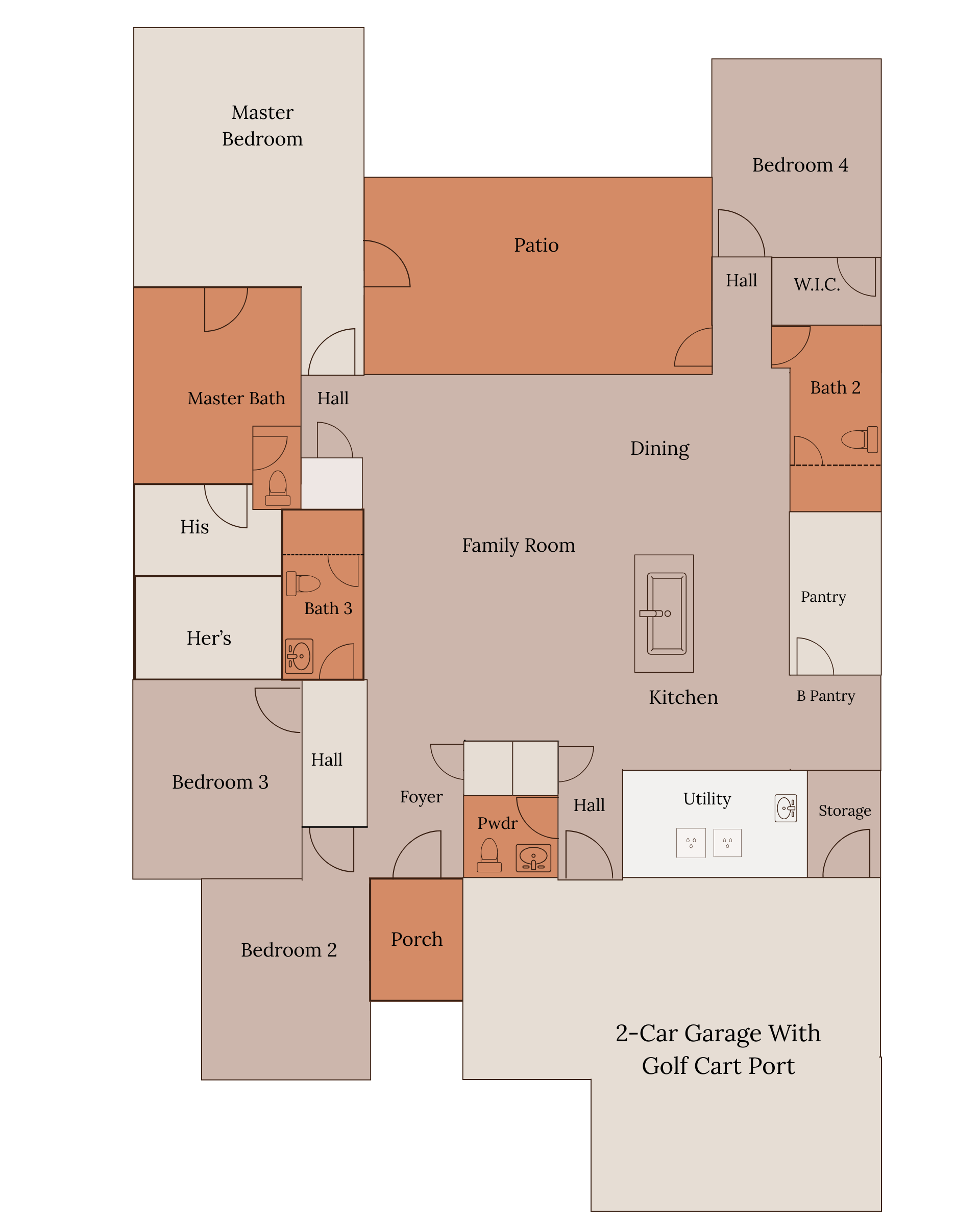
4 Beds / 3.5 Baths | 2500 Sq. Footage
Elegant and roomy, featuring a 4-bedroom, 3 1/2-bath design. Generous storage space, butler’s pantry, and his and her’s closets in the master suite add to the functional layout. This model also includes a 2-car garage with a golf cart port and a covered patio with outdoor kitchen.
| Plan Specifications | |
|---|---|
| Bed / Bath | 4 / 3.5 |
| Square Footage | 2500 sq. ft. |
| Garage Square Footage | sq. ft. |
| Width | |
| Depth | |
| Height | |