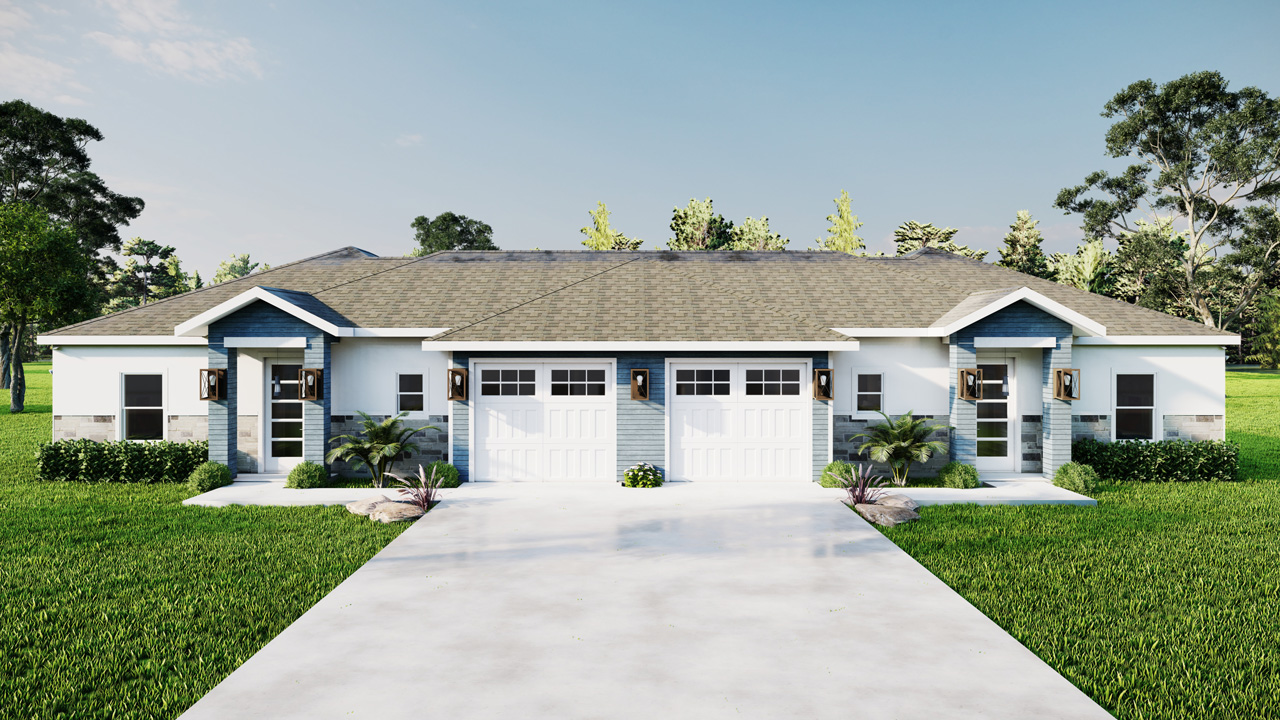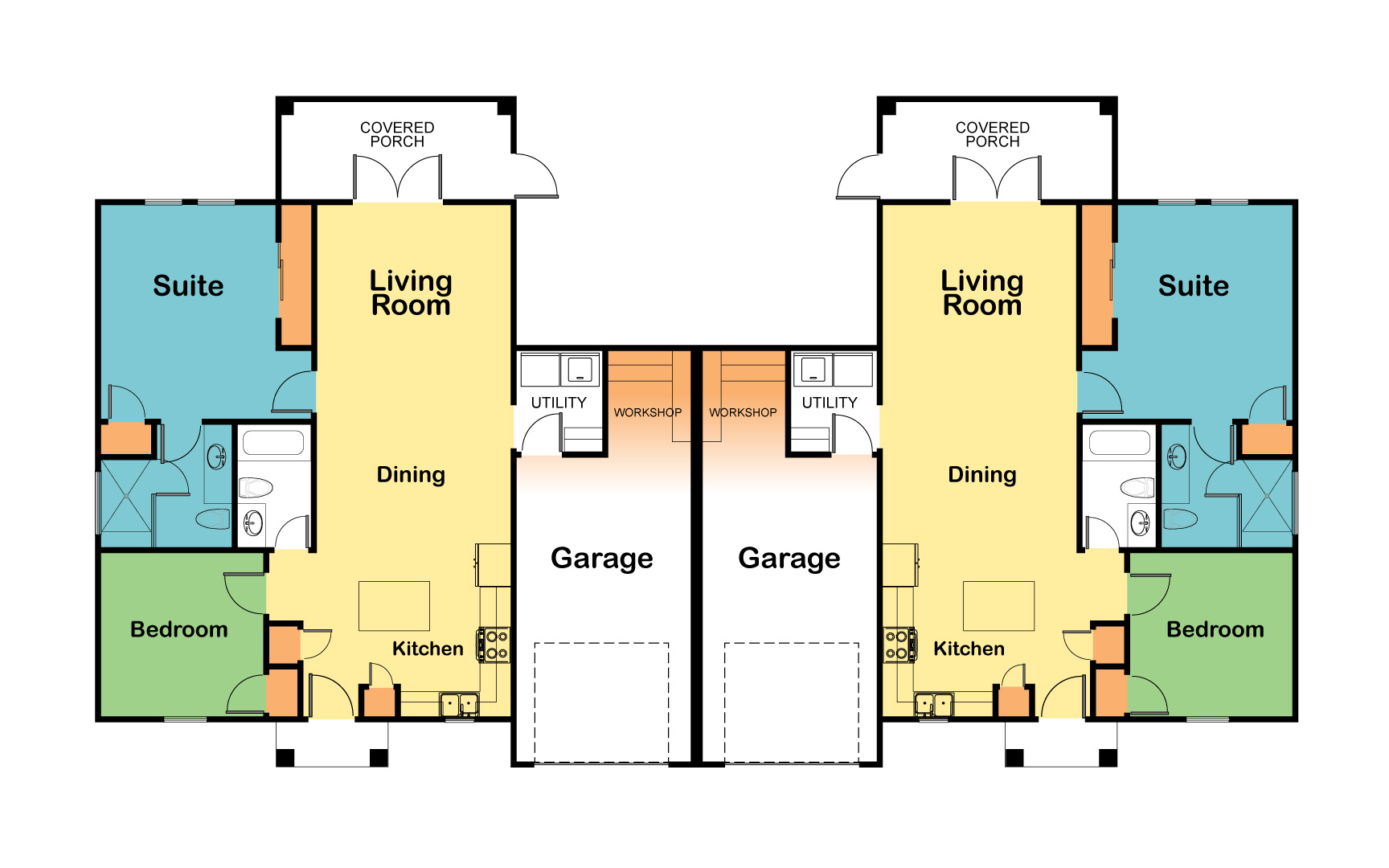

2 Beds / 2 Baths | 1028 Sq. Footage
The Las Brisas is one of our newest duplex designs. The smartly inspired floor plan offers an open feel with features typically found in much larger designs. This is a perfect fit for someone looking for a second home, or a cozy place to just get away!
| Plan Specifications | |
|---|---|
| Bed / Bath | 2 / 2 |
| Square Footage | 1028 sq. ft. |
| Garage Square Footage | 296 sq. ft. |
| Width | |
| Depth | |
| Height | |
Ready to build?