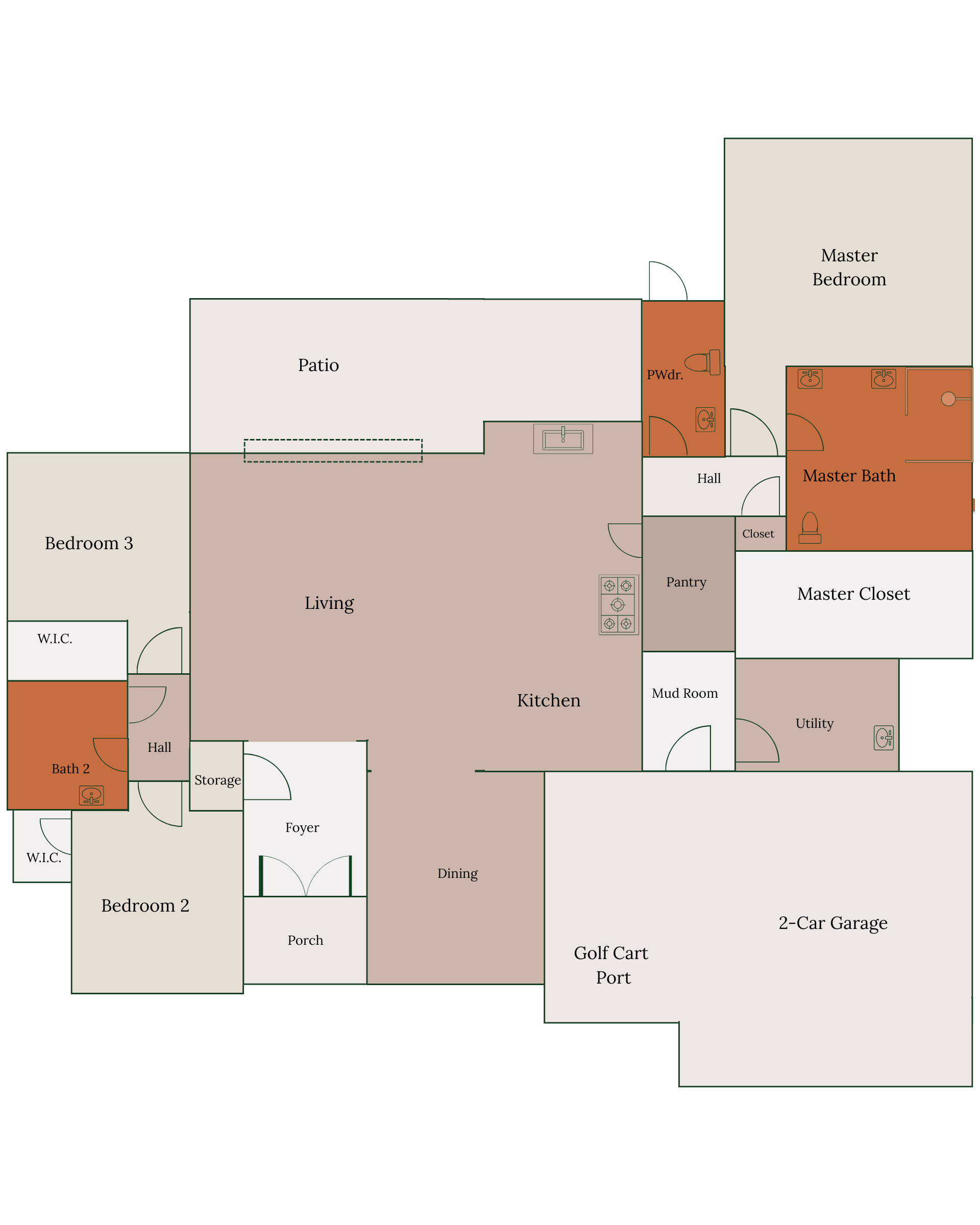
3 Beds / 2.5 Baths | 2250 Sq. Footage
Contemporary and light-filled, The Byron features three bedrooms, two and a half baths, and a sleek modern aesthetic with expansive windows throughout. Enjoy a spacious two-car garage plus a dedicated golf cart port—perfect for those seeking style and comfort in a vibrant community.
| Plan Specifications | |
|---|---|
| Bed / Bath | 3 / 2.5 |
| Square Footage | 2250 sq. ft. |
| Garage Square Footage | sq. ft. |
| Width | |
| Depth | |
| Height | |